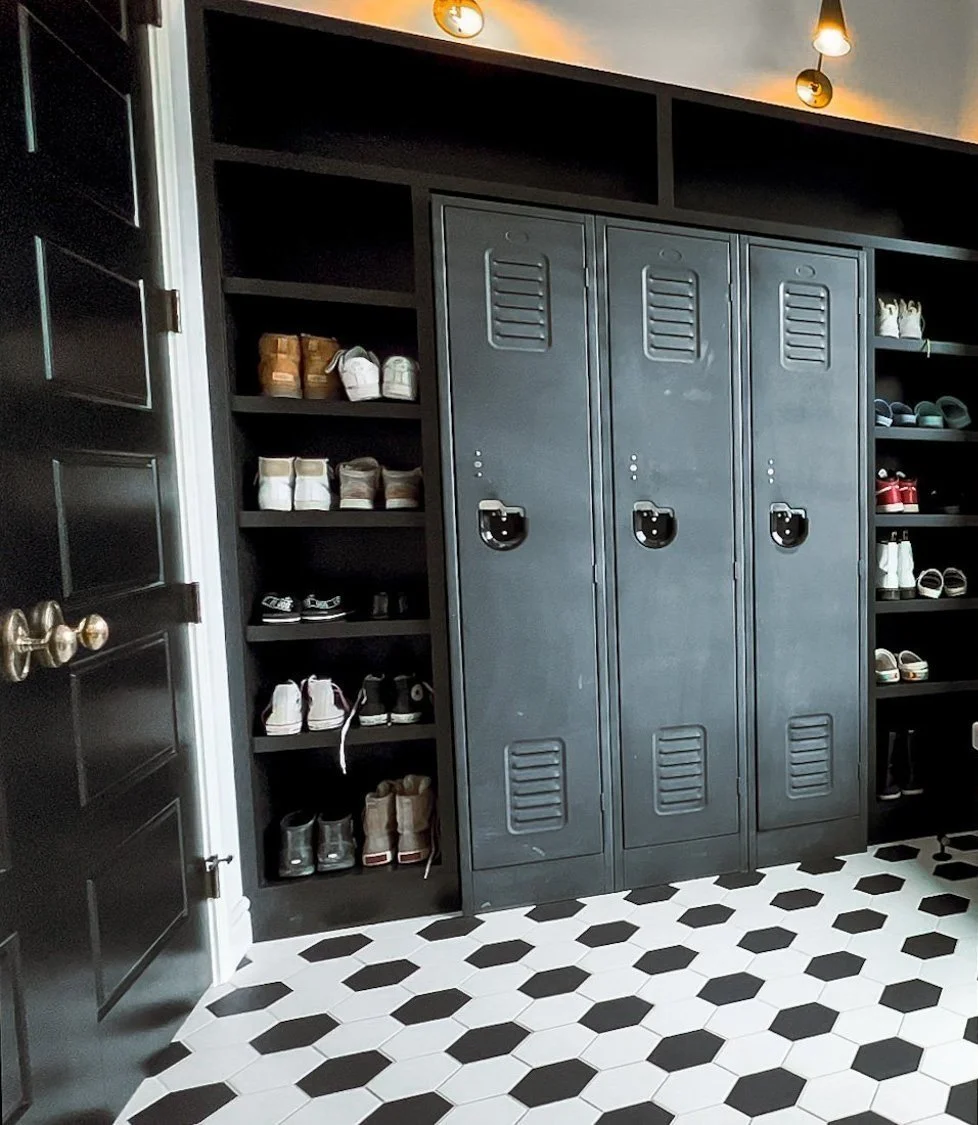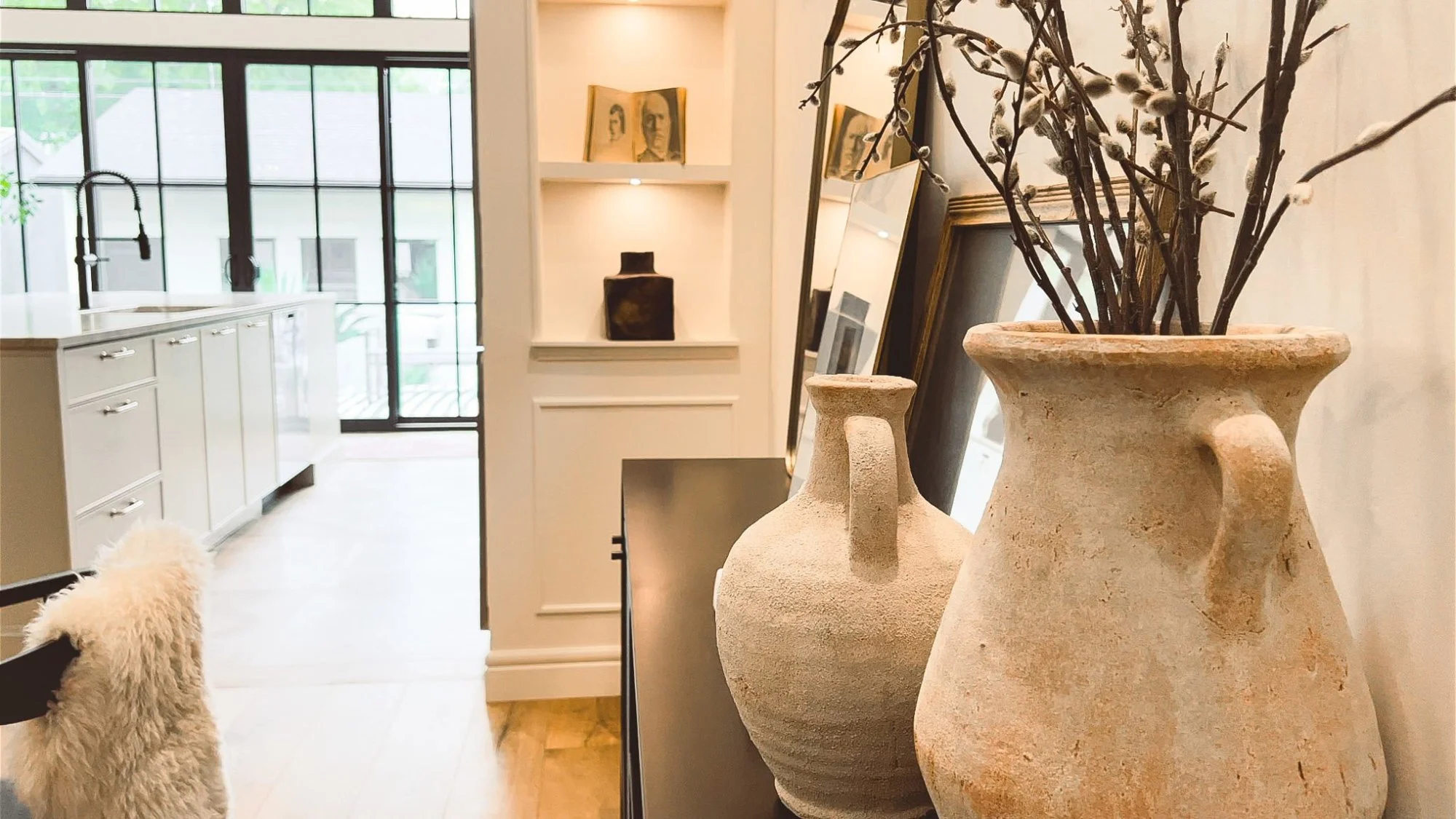
west hillhurst residence
FULL SCOPE DESIGN
The initial scope review on this property was as a renovation conversation for an early 1900’s character home in this family’s favourite neighbourhood – one that they had put down roots in years prior, just a 5 minute skip across kensington road. After a bit of exploration + contemplation, it turned out this new home needed ALOT more love [+ a REALLY deep, intentional clearing ] on her old bones, all of which didn’t align for this family’s end goals. So they took the leap + engaged ENVIRONMENTS to co-create something NEW, with our incredible architect pal Curt Santha + the dream build team over at CNJ Developments.
“
it’s better than how i imagined it.
”
With an open concept main floor, it was our design intent from the beginning that all the finishes + fixtures existed as ART. From the wood burning fireplace surround [a custom burnished brass vertical flat bar installation, framed by a carved hand-pressed concrete surround] to the wall finishes [applied moulding panelling + italian plaster] to the light fixtures + fitments – every detail intentionally considered + conceptualized from start to finish by MANY creative hands. + IYKYK – curating vintage found items to mix into a space is one of our very favourite things to do; the family’s salvaged surplus lockers [designed in-to new millwork in the mudroom] 1920’s vintage oak doors sourced from the UK [used to divide the mudroom from the kitchen, Italian sconces + fitments … all bring a storied + soulful energy to a home that is uniquely inexplicable.
Every design path is far from linear, + it is ALL ways inspiring for me to work with + through vision + desires with our clients – landing sometimes far from where we thought we may have initially intentioned. Surrendering to the F E E L I N G experience; uniquely, innately + intuitively co-creating a space that celebrates who our clients are; where they’ve been, + where they will G R O W + evolve, for years + years to come.
What an honour, ALL ways.
The homeowners had a clear vision + brought design inspo of a London walk-up, with goals of a storied, timeless space imbued with intention + soul. Santha Design nailed the plans, creating an exterior facade with notable presence + an interior framework that honoured function + the space for us to get really intentional with form.
Elevated + effortless with the name of the game; layering classic architectural details with timeless finishes to create a stylish space for this family of 6 to love + evolve in. We started with a warm wood base in the form of our favourite parquette flooring + paired a soft putty finish with black, creams + whites, refined mosaics, leathered stones, un-lacquered brass + flat black metals. Every surface paired together to integrate a classic, effortless design story.
A dark + dramatic foyer was on the must-have list + Santha created a pair of mirrored arches, exterior + interior that ignited this entry. Kirk + Kara had TWO coveted rolls of wallpaper they had been saving for 15+ years [un-used from their very first home] + had hopes to add them in somewhere. The paper was a tonal plaid that we used as our guiding inspo + paired perfectly with the glossy herringbone mosaic floor, onyx wainscotting + layered mouldings we proposed. + the pièce de rèsistance? a vintage brass + crystal chandelier from the original home, which casts a moody, spirited light the moment you enter the home.









