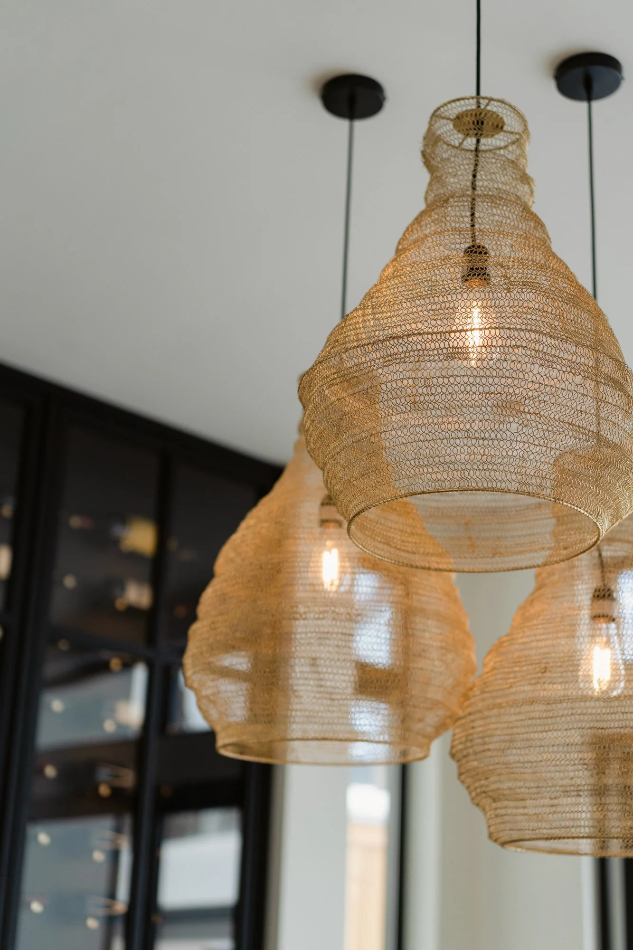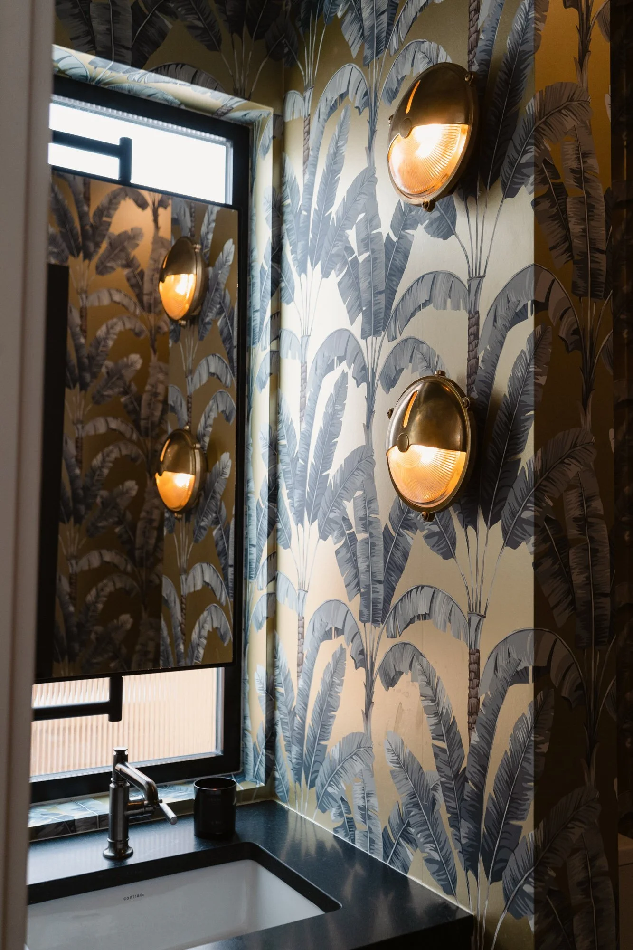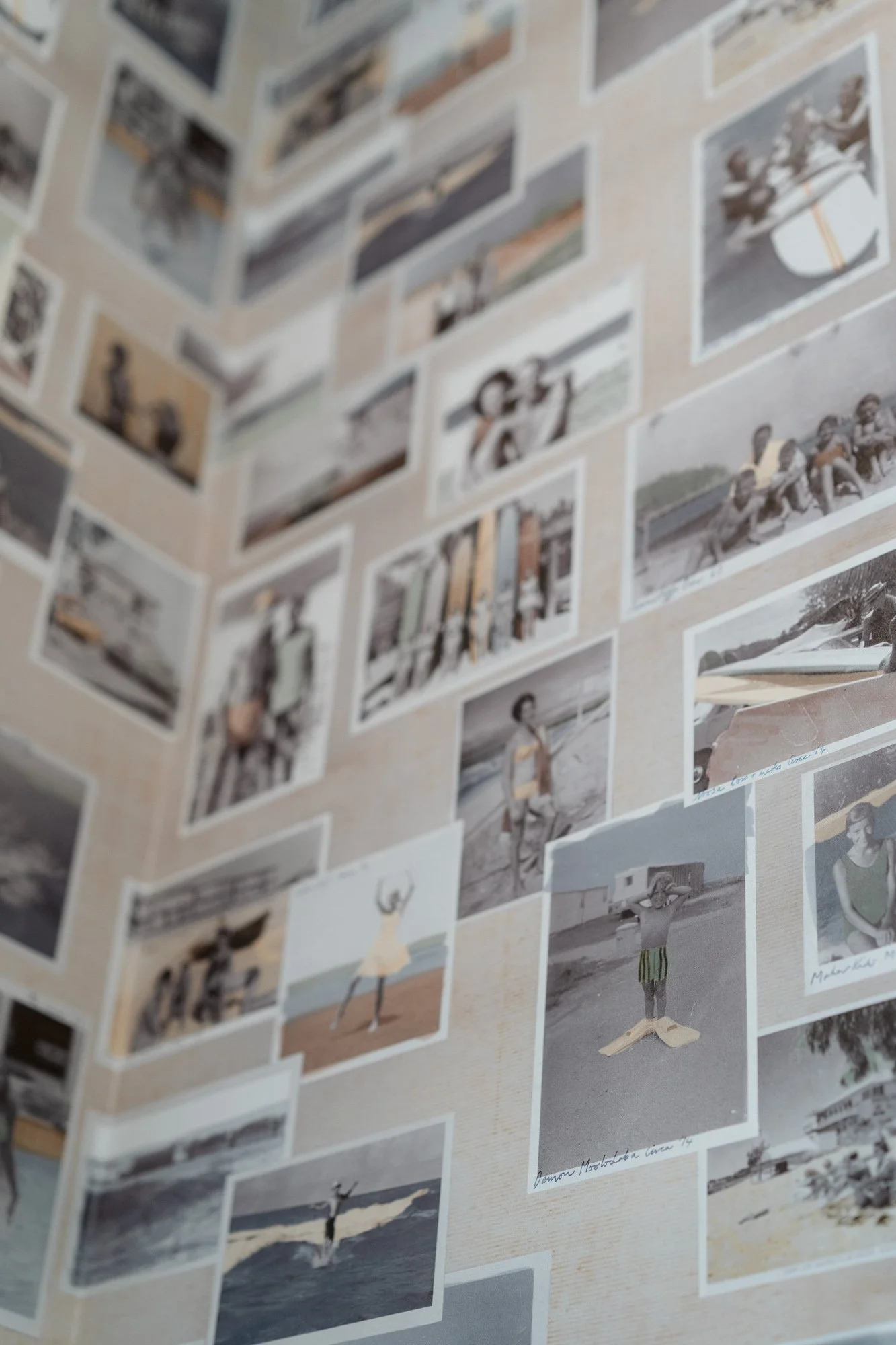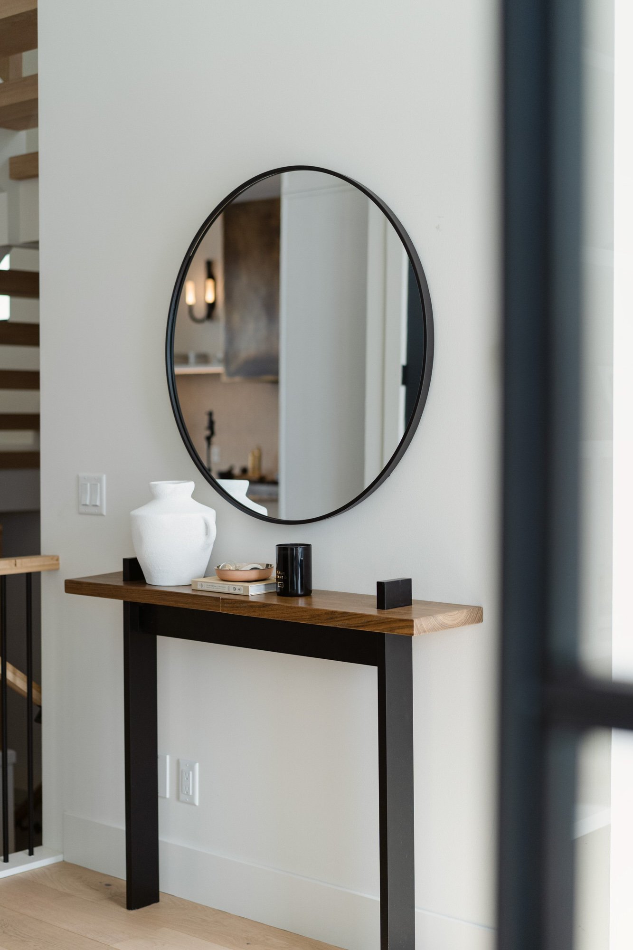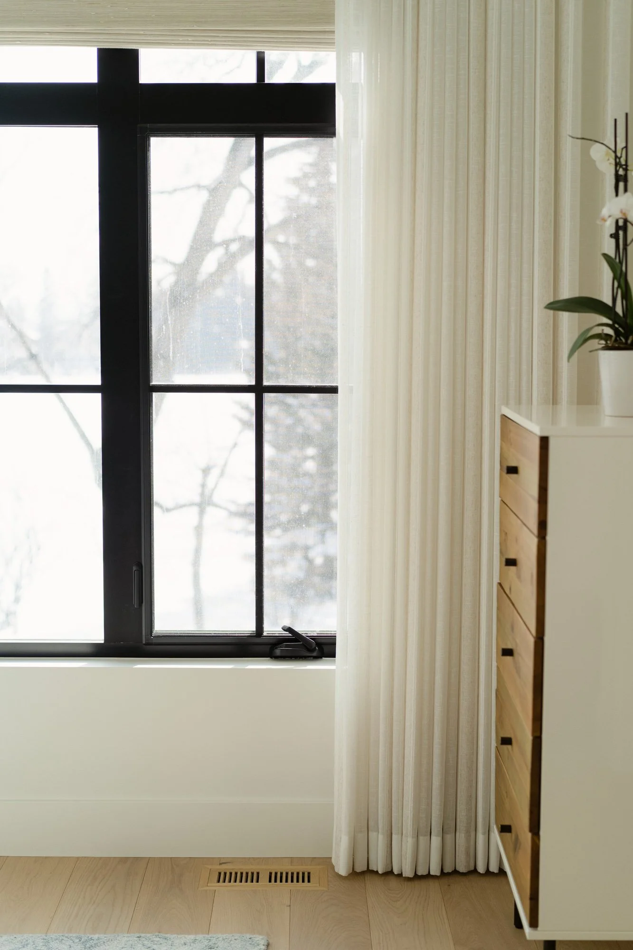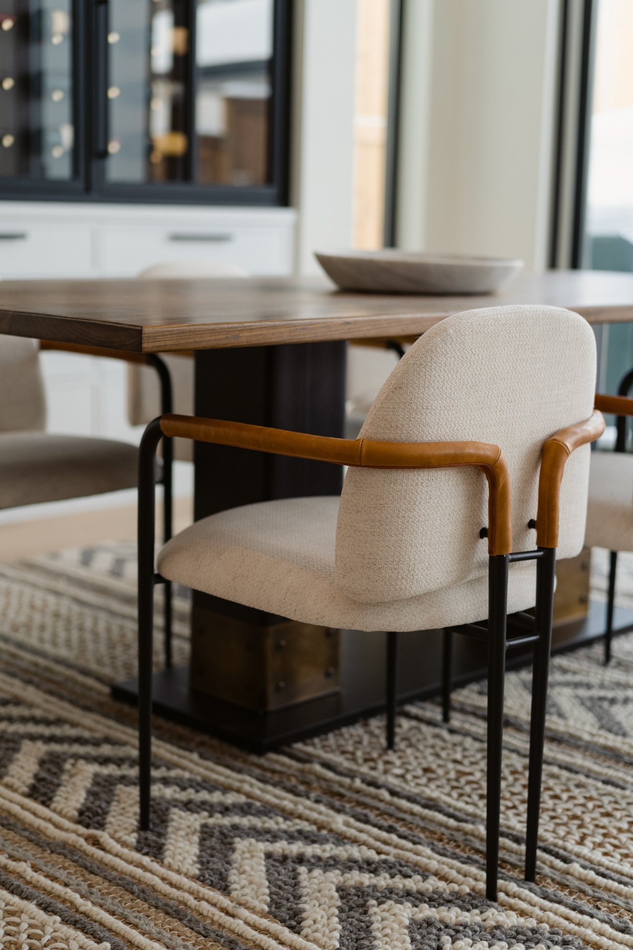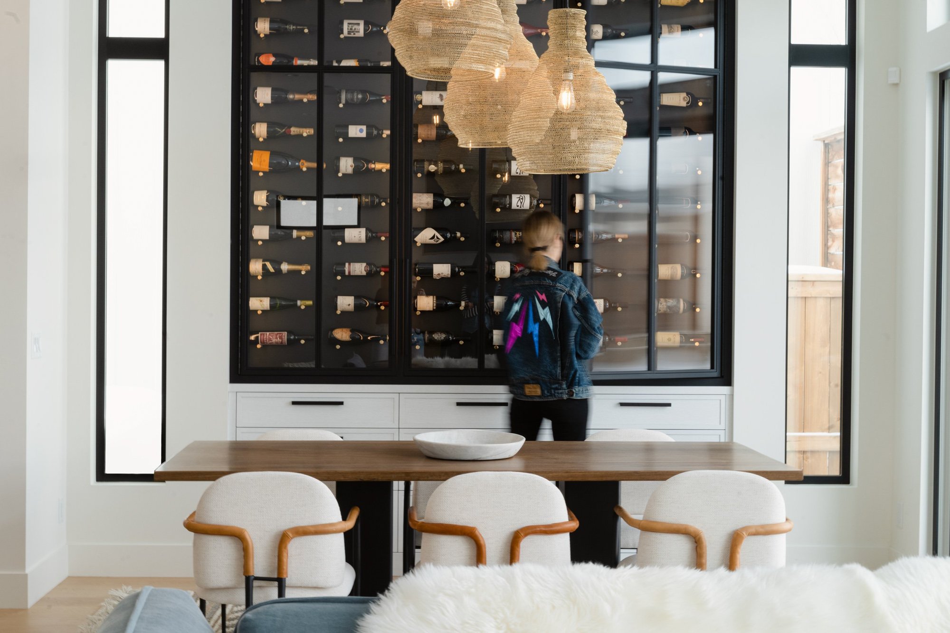
South calgary residence
FULL SCOPE DESIGN
The 3rd [+ we hope not the last] project we have had the opportunity to work on with these beautiful humans, … this time creating + collaborating on their custom DREAM home.
This family came to ENVIRONMENTS with a great architect + build team on board as well as a list of beach-y desires that had us a HECK YES from day 1. Having worked with Jodie prior on PHI MAHOGANY, I knew the expectations were high + a trust was already bonded, + it was guaranteed to be a RAD time creating together … so we hit the ground IGNITED.
“
i feel so much more connected to home.
”
We drew inspiration from what we knew to be true of this family’s HOT hearts; a deep love for social connection, AUSSIE roots, BOLD style + of course, a functional list to conquer + keep their mega busy family life in check. Think sexy beach club meets an ode to childhood beach core-mems, layered in FOUR floors of living space to spread out for some serious [yet organized] F.U.N.
We paired naked + white washed woods, matte finishes, textural mosaics, burnished brass, graphite metals + blues of EVERY shade layered with creams + whites to create a classic but RAD beach story for this home. A tangible selection made early on in the design process was a unique leathered quartzite slab, which we used as a jump off point for all the hues used in the space.
With no room left behind, even spaces like the breakfast pantry [where we created a custom floor to ceiling paper capturing vintage family photos from AUS] + a giant wall mural of JT’s fave surf spot in the gym ensures that no matter what corner you find yourself in, you can almost hear the waves crashing + feel the sand between your toes. 😉



